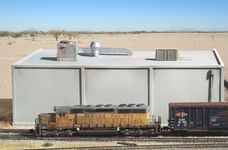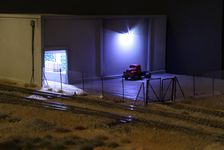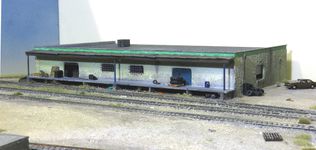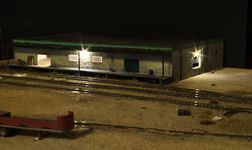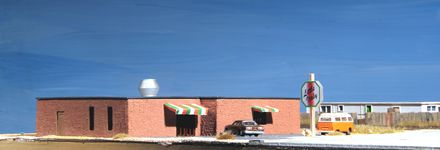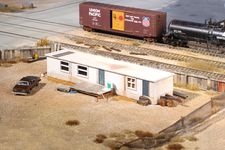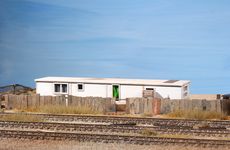Gebäude:Gebäude
Das Angebot an Gebäuden (Fertigmodellen, Bausätzen) ist durchaus ansehnlich. Es ist aber schwierig, unterschiedliche Gebäudetypen zu finden, die sowohl geografisch als auch zeitlich in sich zusammenpassen und ein stimmiges Gesamtbild ergeben. Dazu kommt, dass manche Gebäude einfach zu klein sind oder manchmal sowieso nur ein Teil des Gebäudes auf das Modul passt. Das alles führt dann recht schnell dazu, die Gebäude einfach komplett selbst zu bauen.
There are a lot of structures on the market - but it is difficult to find a collection of buildings fitting together both geographically and by era. Additionally some are simply too small, others won't fit completely on a module. This leads directly to scratch building what is needed.
Frodo's Frozen Food
|
Frodo's Frozen Food ist ein Kühl- bzw. Gefrierlagerhaus. Es entstand im völligen Selbstbau aus Polystyrolplatten und -profilen. Es hat eine Grundplatte, die von innen auf dem Modul festgeschraubt ist; somit kann das Gebäude jederzeit problemlos abgenommen werden. Das Dach ist nur aufgeschoben und ebenfalls leicht abnehmbar. Nach einer Acryl-Grundierung erfolgte die Farbgebung mit Acrylfarben aus der Airbrush, danach das Weathering. Für den Zaun wurde Organza aus dem Bastelladen verwendet. Das Einfahrtor ist geöffnet dargestellt, daher gibt es auch eine Inneneinrichtung. Es ist eine schaltbare Innenbeleuchtung mit zwei LEDs und eine getrennt schaltbare Hofbeleuchtung, gebaut aus einer SMD-LED, vorhanden. Die Schalter befinden sich auf der Modulunterseite. Die Installationen auf dem Dach sind von 3ddecodetails.com. Dieses Gebäude steht auf Modul 1. |
Frodo's Frozen Food is a cold storage. It is scratch built out of styrene sheets and strips. The structure has a base of thicker styrene with which it is screwed down to the module and thus easily removable. The roof is also removable and only slid in its position. After completion acrylic primer was applied followed by airbrushing with acrylic colors and finally weathering. The fence was made out of organza. The door is open and therefore interior details are installed. Additionally there are LED lights inside and outside which can be turned on and off separately, switches are installed on the bottom side of the module. All roof details are from 3ddecodetails.com. This structure is located on Module 1. |
H&H Tires
|
H&H Tires ist ein Händler für Reifen und Felgen. Das Gebäude entstand im kompletten Selbstbau aus Polystyrolplatten und -profilen. Es besitzt eine Grundplatte, die von innen auf das Modul geschraubt ist - damit lässt sich das Gebäude bei Bedarf leicht abnehmen. Das Dach ist in Führungen nur aufgeschoben. Nach einer Grundierung mit Acryl wurde als Putz eine Mischung aus Acrylfarbe mit feinem Sand aufgebracht. Zum Schluss erfolgte ein Weathering, um das Gebäude schon alt und nicht gut gepflegt erscheinen zu lassen. Eine Tür ist geöffnet dargestellt, daher gibt es dort auch eine Inneneinrichtung. Zusätzlich besitzt das Gebäude eine Innenbeleuchtung per LEDs und zwei SMD-LED-Außenleuchten; Innen- und Außenlicht sind getrennt schaltbar. Zur Ausgestaltung sind um den Reifenhändler Reifenstapel und Reifenhaufen angeordnet, die neue und alte Reifen verschiedener Größe darstellen. Diese wurden als 3D-Druck bei 3ddecodetails.com erstellt. Dieses Gebäude steht auf Modul 1. |
H&H Tires is a tire dealer. The structure is completely scratch built out of styrene sheets and strips. It is screwed down to the module with its base plate and hence easily removable. The roof is only slid in its position. After applying acrylic primer the walls were covered with a mix of acrylic color and fine sand. The last step was weathering to a more untended condition. One door is shown opened and the interior is visible. The structure has two LEDs for lighting inside and two SMD-LEDs for outside lighting; inside and outside lighting can be switched on and off independently. A lot of tire heaps and stacks with new and old tires completes the scene, they are all from 3ddecodetails.com. This structure is located on Module 1. |
Little Italy
|
Little Italy ist ein italienisches Restaurant. Das Gebäude entstand im Selbstbau aus Polystyrolplatten und -profilen. Die Fenster und Türen sind von Auhagen. Der Dachlüfter und eine seitlich angebrachte Klimaanlage stammen von 3ddecodetails.com. Für den Außenputz wurde nach einer Acryl-Grundierung Acryl-Strukturpaste aus dem Künstlerbedarf aufgetragen, die anschließend mit der Airbrush die gewünschte Farbe erhielt. Der Sonnenschutz besteht aus im Laserdrucker bedruckten Papier und etwas Draht. Dieses Gebäude steht auf Modul 3. |
Little Italy is an italian restaurant where you can get the best pizza! It was scratch built out of styrene sheets and strips. Windows and doors are from Auhagen. The roof vent and the air conditioner on the side are from 3ddecodetails.com. The stucco on the walls is an acrylic paste bought at an artist shop. This structure is located on Module 3. |
Mobile Home
|
Dieses Mobile Home ist ein 3D-Druck von 3ddecodetails.com. Nach der Grundierung erfolgte die Farbgebung mit der Airbrush - beides mit Acryl - und danach das Weathering. Vervollständigt wurde der Trailer mit Fensterscheiben (aus Overhead-Folien), Vorhängen, Klimaanlage, Veranda, usw. Das Gebäude ist abnehmbar - in zwei Innenecken befinden sich stabile Stäbe, die durch die Modulfläche gesteckt und von unten fixiert werden. Dieses Gebäude steht auf Modul 3. |
This mobile home is a 3D-print from 3ddecodetails.com. After applying acrylic primer it was colored by airbrush and then weathered. Window glasses were added, curtains, an air conditioner, a veranda, etc. The trailer is removable and fixed underneath the module. This structure is located on Module 3. |
Southern LPG
|
Das Gebäude von Southern LPG basiert auf einem Pikestuff-Bausatz von Rix Products. Da es nicht sein Standardblau behalten sollte, wurden die Wandelemente in einem ersten Schritt mit grauer Acrylgrundierung eingesprüht. Der weitere Zusammenbau erfolgte nach Anleitung, das Rolltor wurde teilgeöffnet dargestellt. Die Fensterscheiben wurden aus Overhead-Folie hergestellt. Nach einer Alterung mit Wasserfarben erfolgte ein schützender Überzug mit mattem Acrylklarlack. Das letzte Detail war die Dachklimaanlage von 3ddecodetails.com. Dieses Gebäude steht auf Modul 4. |
The Southern LPG building is based on a Pikestuff kit. The color was changed to gray via acrylic primer as a first step. After weathering with water colors a coat of matte acrylic varnish followed. The last step was installing a 3ddecodetails.com air conditioner on the roof. This structure is located on Module 4. |
Spices Inc.
|
Das Gebäude von Spices Inc. entstand im Eigenbau aus Polystyrolplatten und -profilen. Das Gebäude besitzt eine Grundplatte, die auf dem Modul von innen verschraubt ist; daher lässt sich das komplette Gebäude gemeinsam mit den Außenanlagen leicht abnehmen. Das Dach ist nur aufgelegt und wird von zwei Magneten gehalten. Dieses Gebäude steht auf Modul 4. |
Spices Inc. is a scratch built structure - as usual with styrene sheets and strips. The structure has a base plate with which it is screwed down to the module - hence it is easily removable. The roof is hold with two strong magnets and thus also removable. This structure is located on Module 4. |
